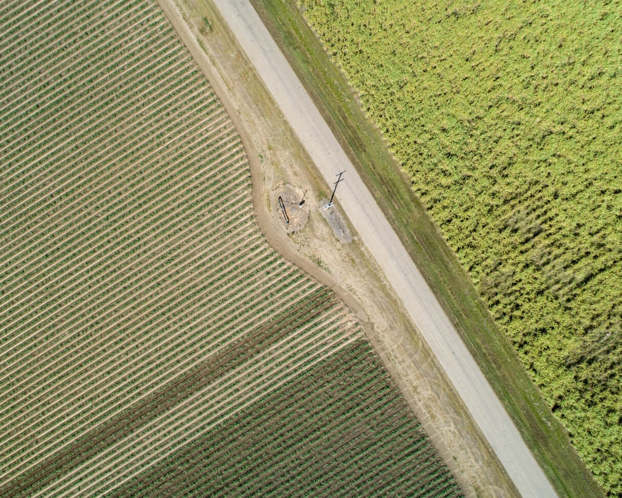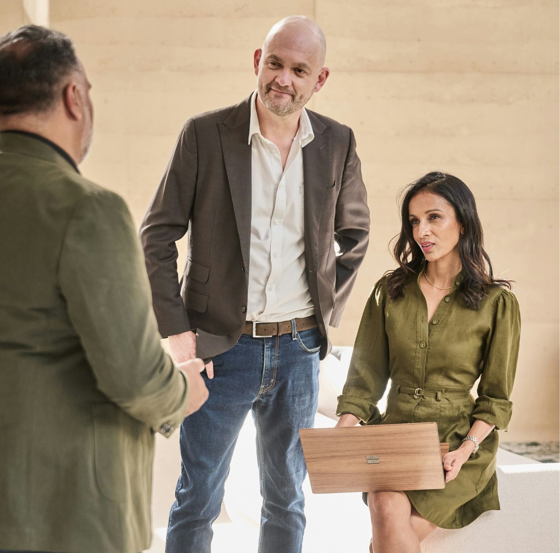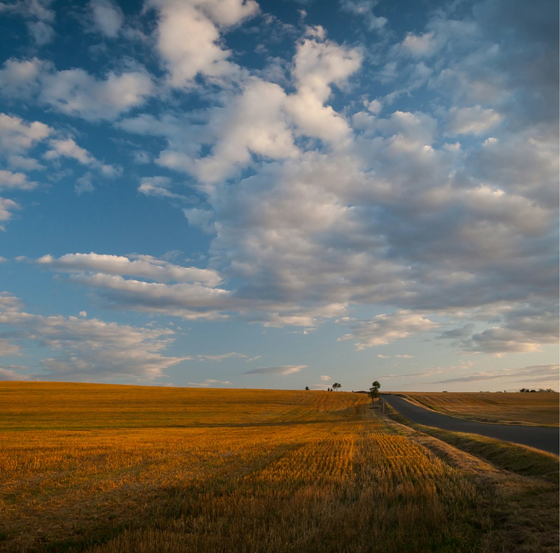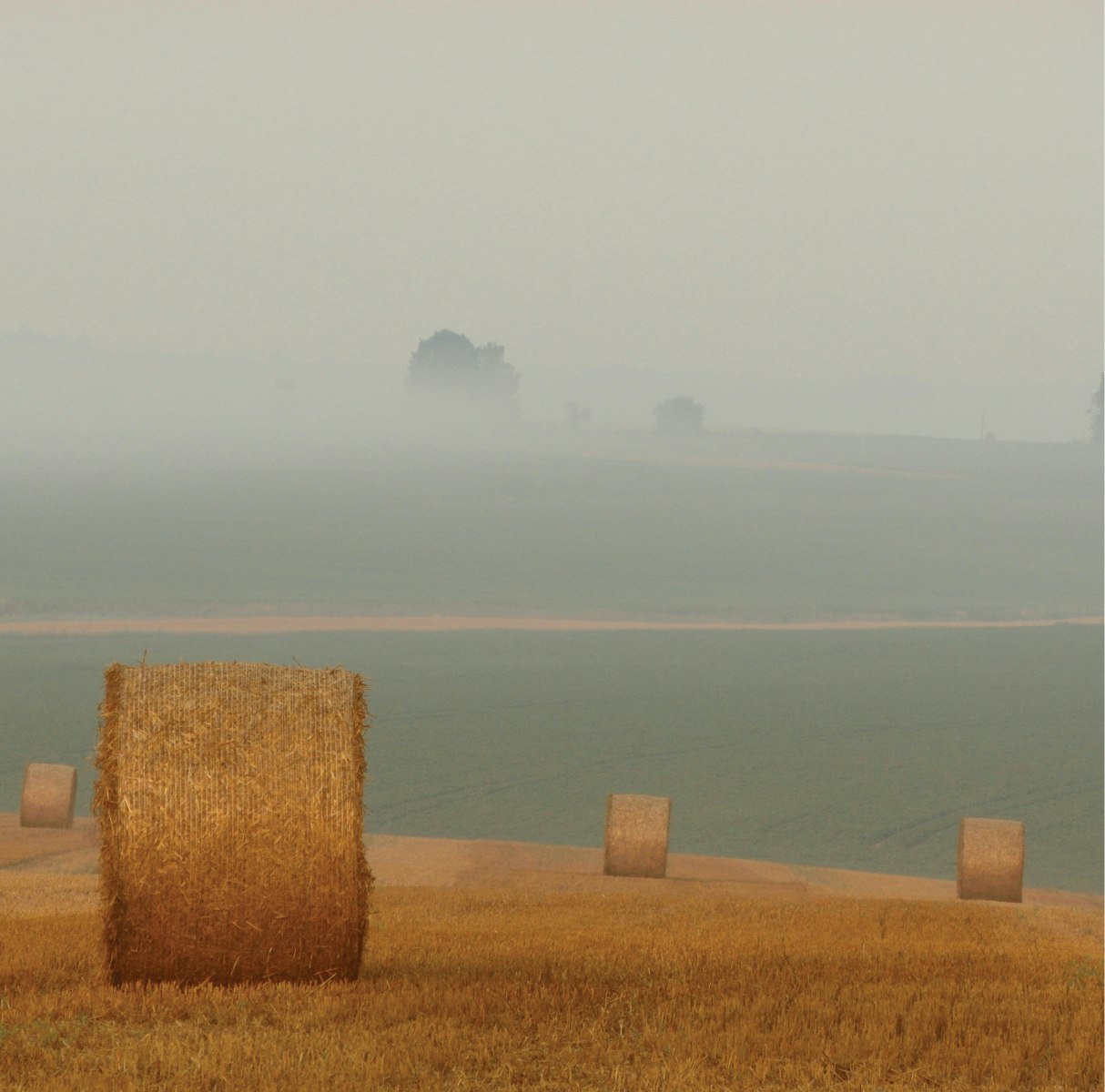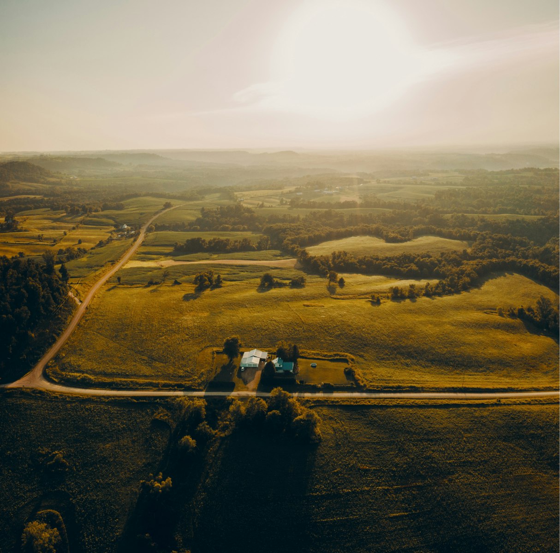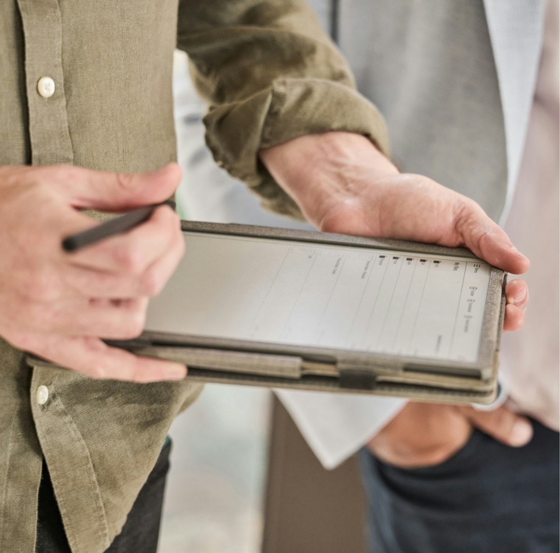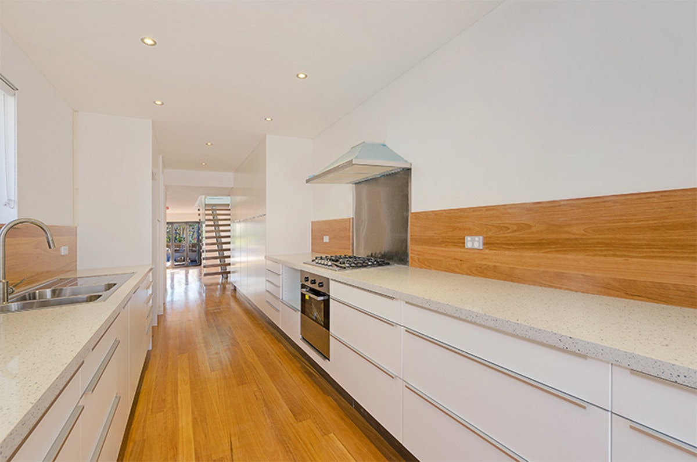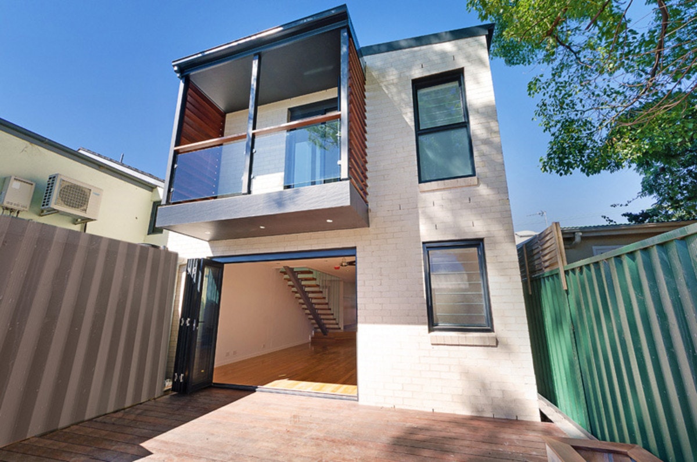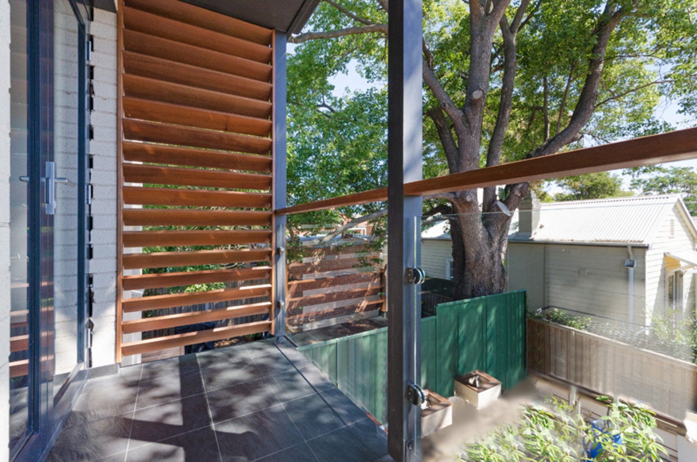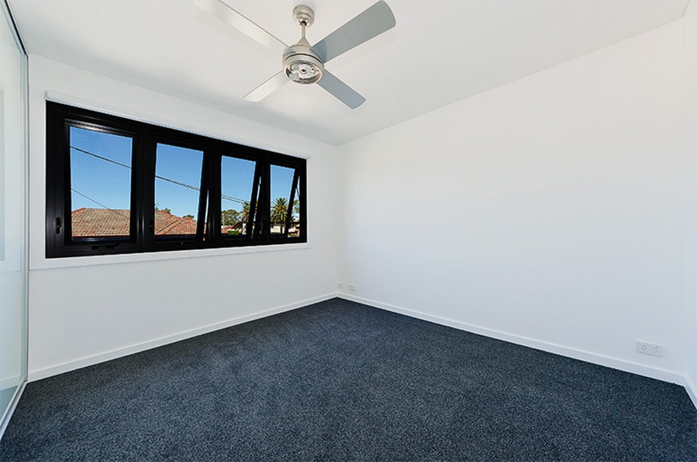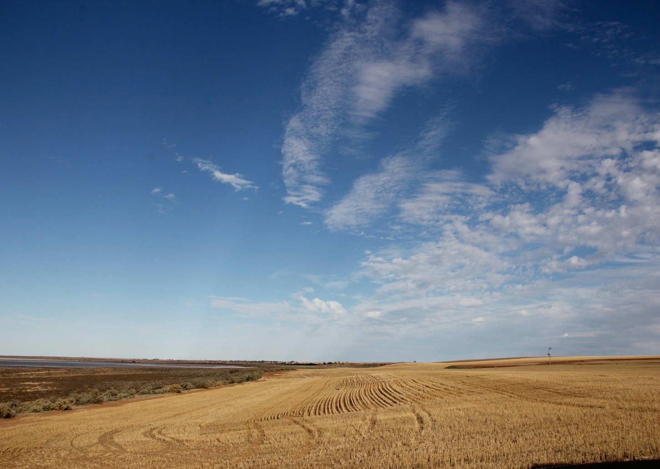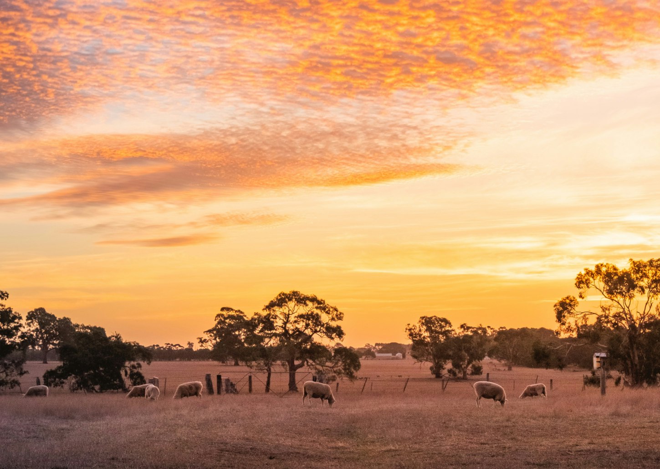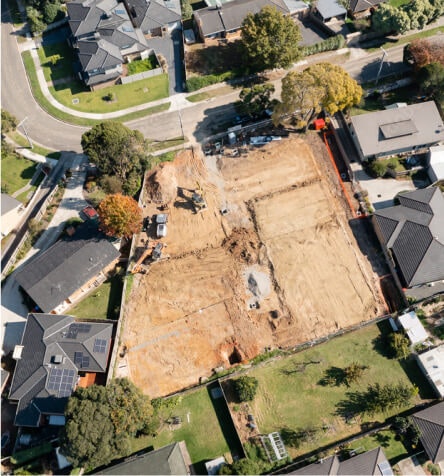leased
218A Elswick Street
Leichhardt NSW 2040
- 165m2
- 3
- 2
- 1
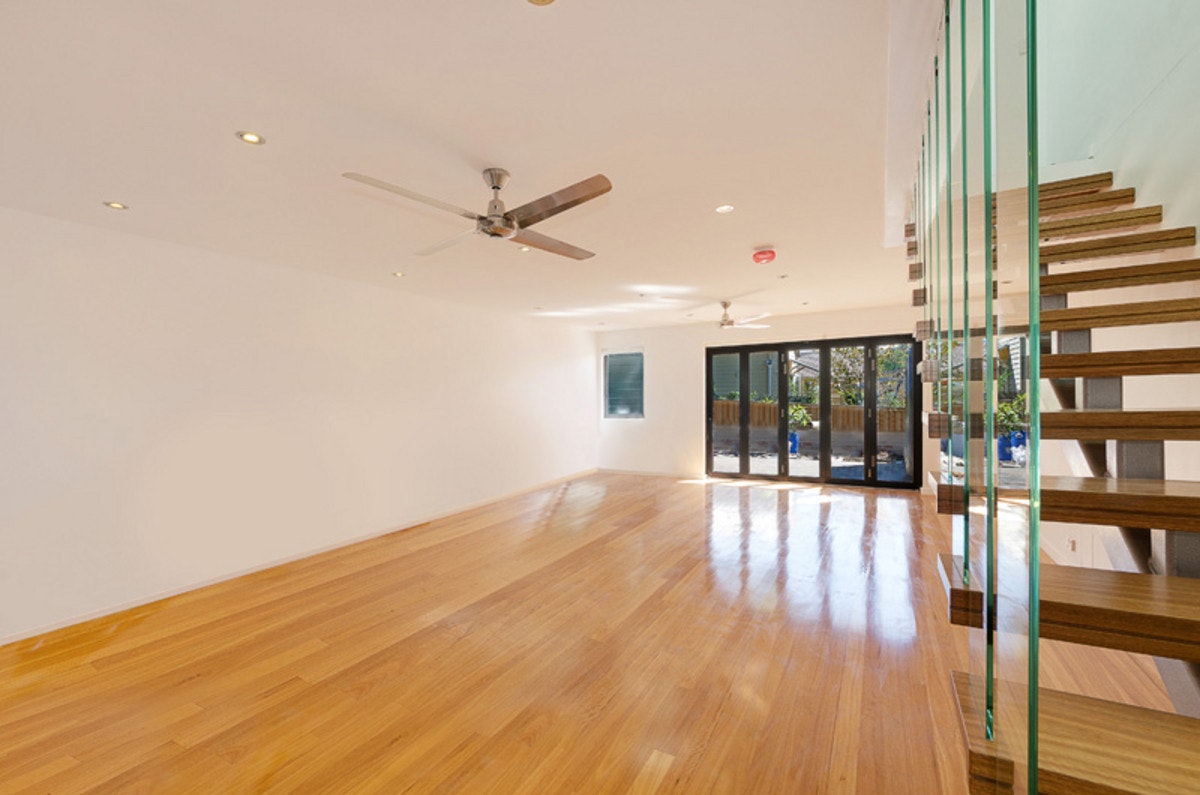
Architecturally designed home for entertaining and family life in cosmopolitan Leichhardt
THE HOUSE
Thoughtfully designed to optimise living and entertaining space, this freestanding home features a huge air-conditioned open living and dining area with bi-fold doors opening on to a large sunny deck with bbq facilities.
The 7 metre long kitchen will delight "home chefs", with loads of bench space and simply oodles of storage! Also downstairs is a guest toilet and laundry room. Polished timber floor boards flow throughout the ground floor and a stunning glass and timber open staircase leads upstairs.
On the first floor are 3 double bedrooms - with built-in robes. The air-conditioned main bedroom has a walk-in-robe, ensuite and a balcony. Main bathroom includes a deep bath and separate shower. The house has a linen closet and another large cupboard that could be used as a study nook. Upstairs is lushly carpeted in charcoal grey.
There is off-street parking for 1 car, and a low maintenance garden. With big skylights for natural light, wall and ceiling insulation, ceiling fans in living and bedrooms, low energy LED lights, gas hot water/heating/cooking and rain water tank - this is an energy efficient low cost home to maintain.
LIFESTYLE AND AMENITIES
Simply stroll 5 minutes to cosmopolitan Norton St cafes, restaurants and boutique stores, Palace Cinema, The Italian Forum, Norton Plaza with Coles. Walk 5 minutes in the other direction to Leichhardt Market Place with Woolworths and Aldi and other speciality stores. There are several schools in the immediate vicinity including St Columba catholic school, Leichhardt Public School and Leichhardt High School. You can walk the dog up to Pioneers Memorial Park, or down the hill to Hawthorn Canal Reserve (and have a cuppa at the famous Bones doggy cafe!)
TRANSPORT
Hawthorn light rail station is less than 5 minutes away and a bus stop under a minute away. Approximately 5kms to the CBD, very close to Parramatta Rd and to WestCity link.
KEY FEATURES
Kitchen: huge 7 metre long entertainers kitchen with stainless steel appliances
Cooking: stainless steel gas cook top, electric oven, integrated dishwasher
Living: over 40sq metre open plan living/dining space leading on to deck area
Bedrooms: 3 - all with built in robes, master bedroom has a large walk-in robe
Bathrooms: main bathroom with separate shower and bath; an ensuite
Washing: separate laundry with guest toilet
Parking: 1 car space
Construction: double brick, heat/sound insulated walls and ceiling
Floors: polished timber floor boards downstairs, lush carpet upstairs
Water Conservation: 6000 litre rain water tank
Heating/Cooling: instant gas hot water system; gas heating, gas BBQ; reverse cycle air conditioning in the living room and the main bedroom
Pets: allowed but subject to approval
Amenities: close to shops and schools
Transport: close to commuter
LEASE PERIOD: Minimum 6 months (12 months preferred).
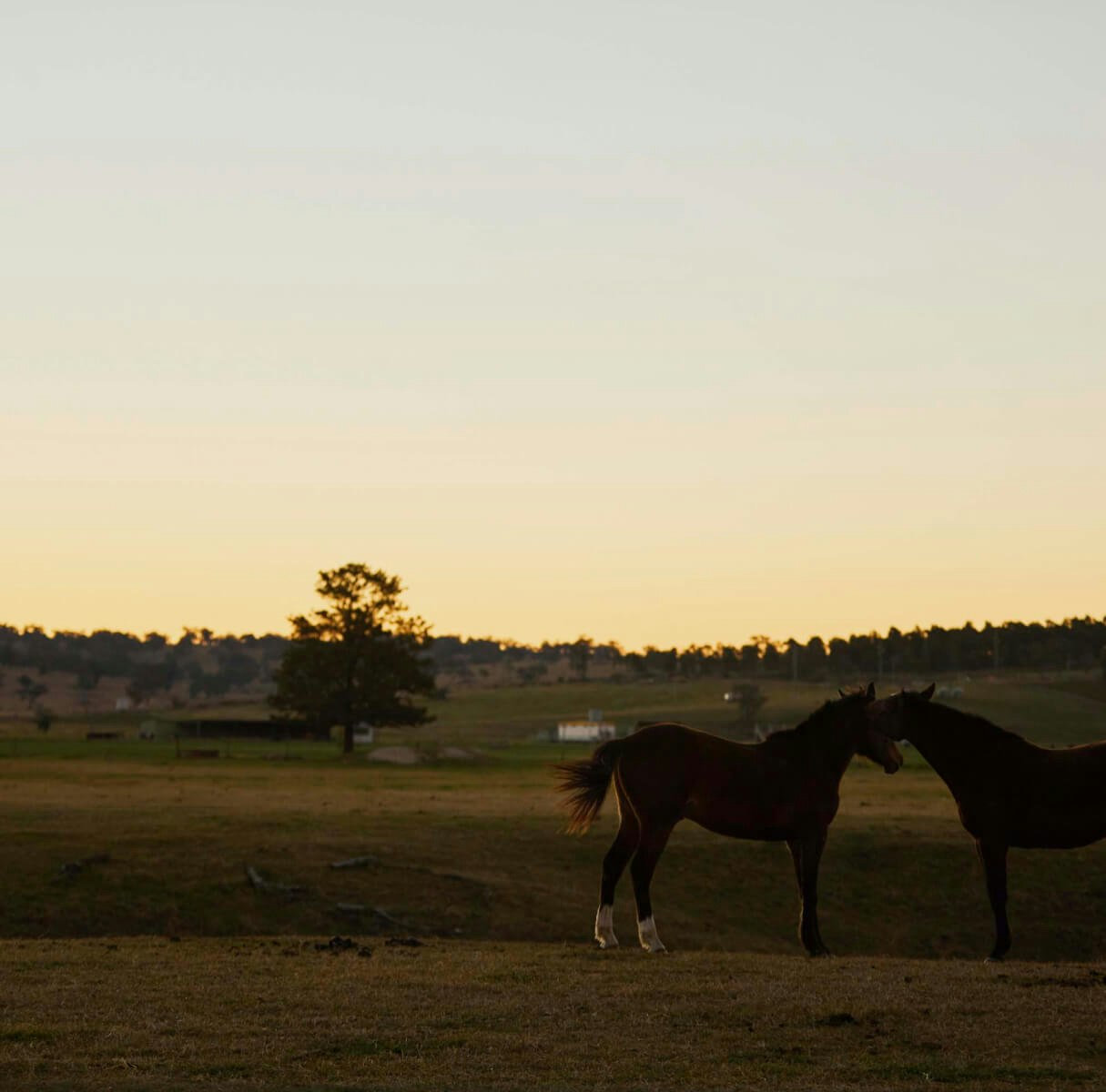
Enquire Now
218A Elswick Street
Leichhardt NSW 2040
Uncovering true potential
